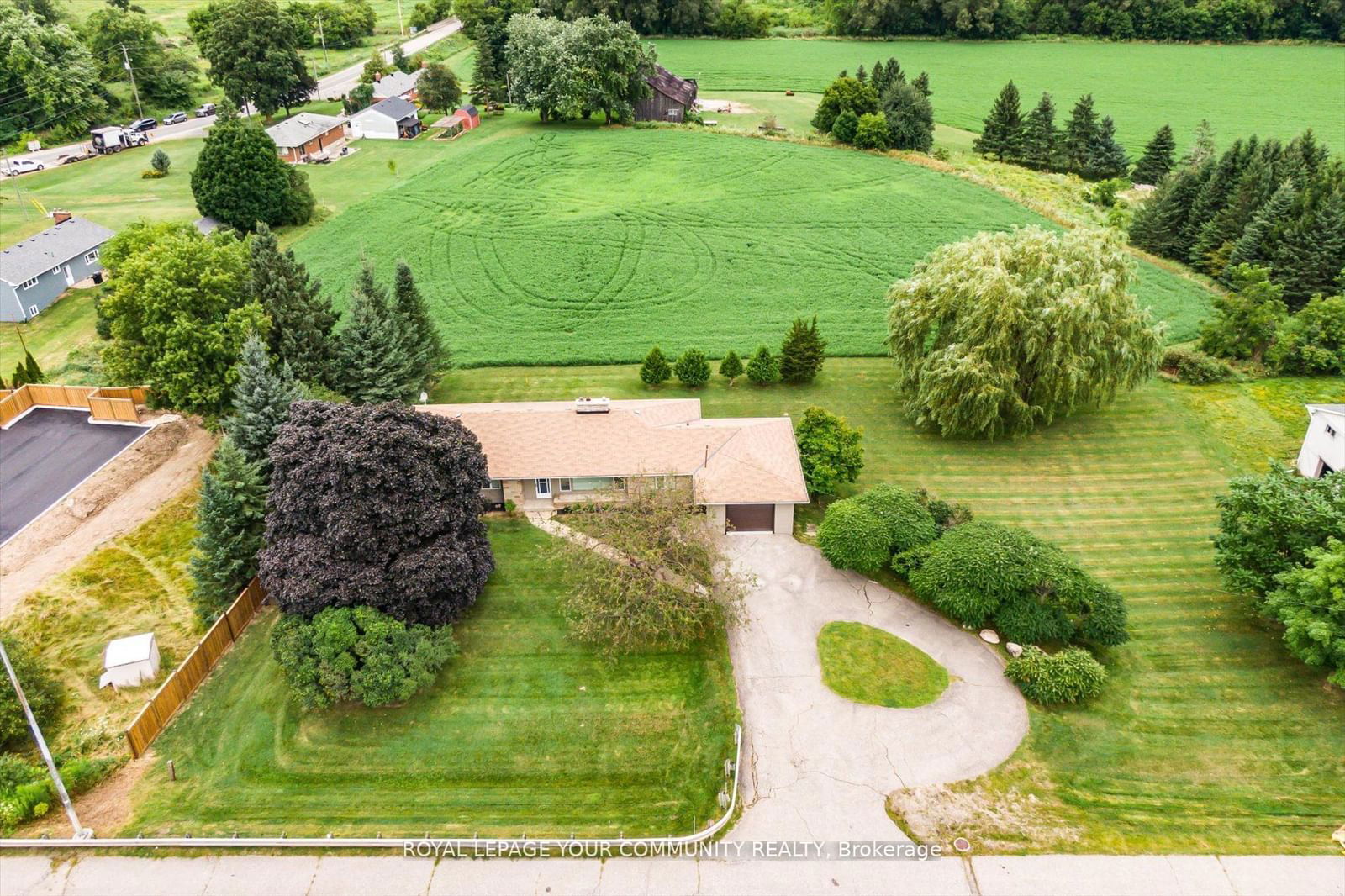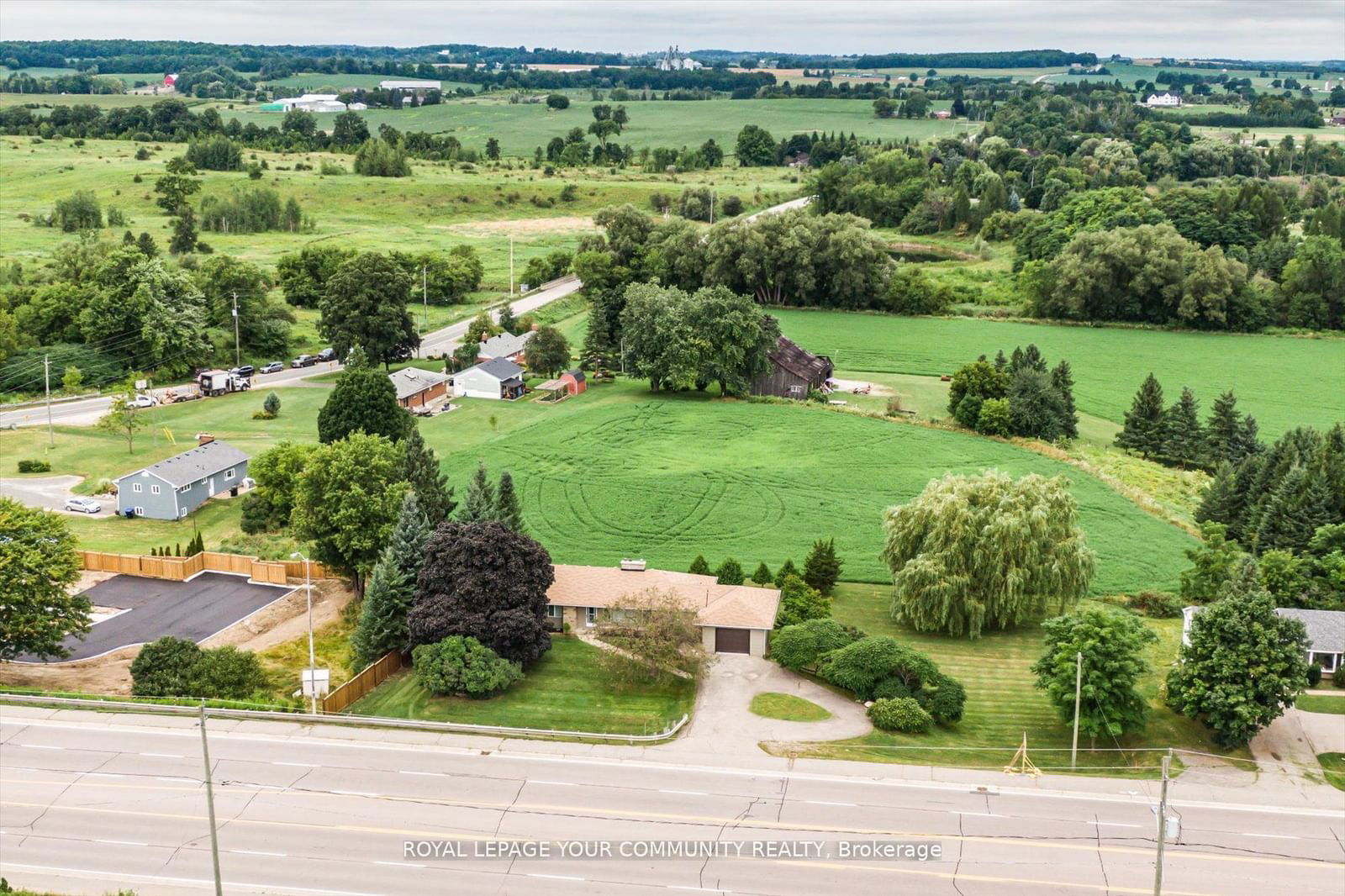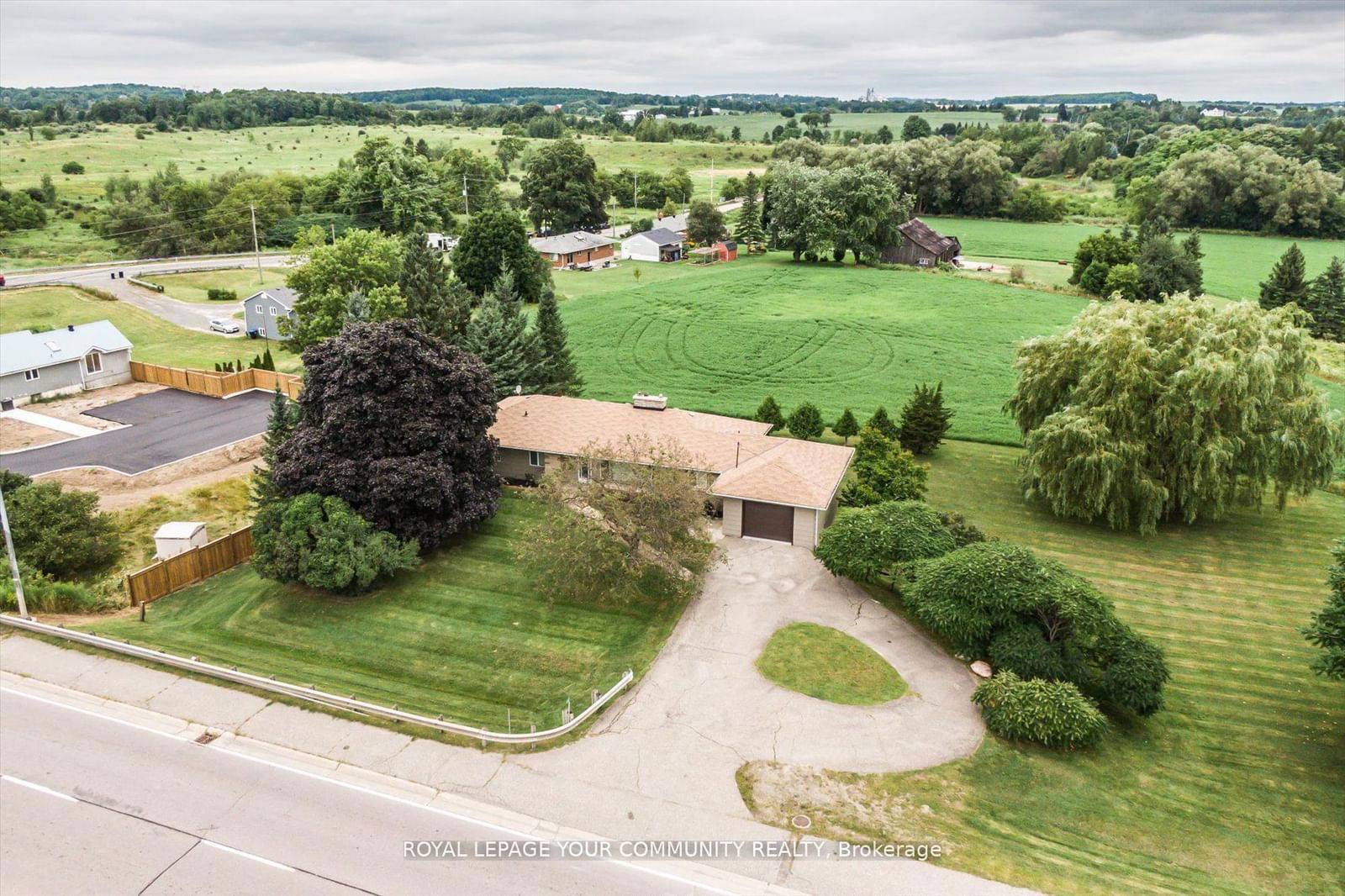Overview
-
Property Type
Detached, Bungalow
-
Bedrooms
3 + 2
-
Bathrooms
2
-
Basement
Fin W/O + Finished
-
Kitchen
1
-
Total Parking
6 (1 Attached Garage)
-
Lot Size
132.87x200 (Feet)
-
Taxes
$4,918.16 (2024)
-
Type
Freehold
Property description for 6162 Highway 9 N/A, King, Schomberg, L0G 1T0
Property History for 6162 Highway 9 N/A, King, Schomberg, L0G 1T0
This property has been sold 1 time before.
To view this property's sale price history please sign in or register
Estimated price
Local Real Estate Price Trends
Active listings
Average Selling Price of a Detached
May 2025
$1,550,000
Last 3 Months
$1,183,667
Last 12 Months
$1,189,458
May 2024
$1,281,667
Last 3 Months LY
$427,222
Last 12 Months LY
$1,142,896
Change
Change
Change
Historical Average Selling Price of a Detached in Schomberg
Average Selling Price
3 years ago
$2,356,000
Average Selling Price
5 years ago
$861,000
Average Selling Price
10 years ago
$625,833
Change
Change
Change
How many days Detached takes to sell (DOM)
May 2025
34
Last 3 Months
24
Last 12 Months
23
May 2024
15
Last 3 Months LY
5
Last 12 Months LY
16
Change
Change
Change
Average Selling price
Mortgage Calculator
This data is for informational purposes only.
|
Mortgage Payment per month |
|
|
Principal Amount |
Interest |
|
Total Payable |
Amortization |
Closing Cost Calculator
This data is for informational purposes only.
* A down payment of less than 20% is permitted only for first-time home buyers purchasing their principal residence. The minimum down payment required is 5% for the portion of the purchase price up to $500,000, and 10% for the portion between $500,000 and $1,500,000. For properties priced over $1,500,000, a minimum down payment of 20% is required.








































